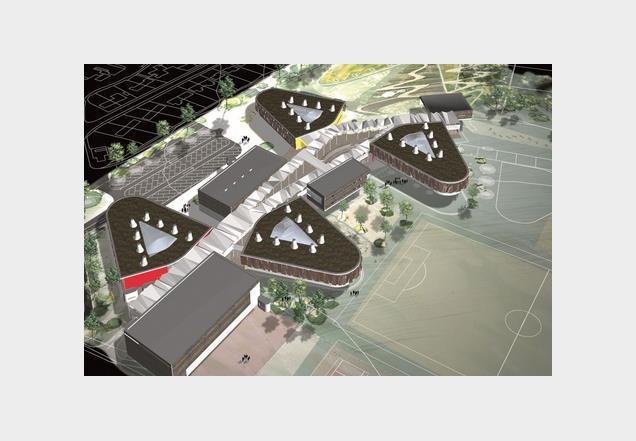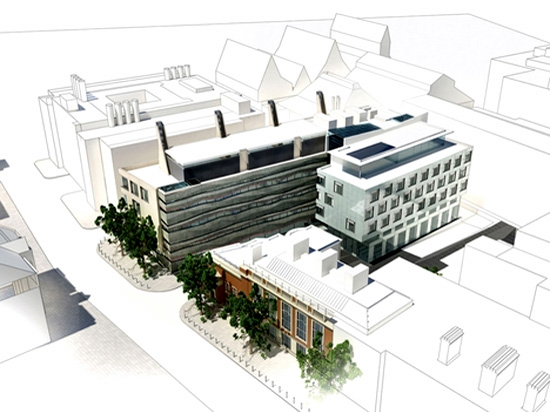AC3.2 intro & Design and access statement.


in a summary the lecture was just pointing at the CABE guide and saying 'use that'
everything else seemed to contradict itself.
Portfolio Review:
Was hideously under-prepared thanks to how the last semester has ended.
only good point was the planometric.
- Text was too small
- section was unclear how it was drawn, cad/ hand drawn and was extremely poor quality.
- images of models were cropped poorly.
- no development images were there
- colouring on maps was poor, should be more consistent and have less line strokes.
- a few of the drawings in the development work should be used as development images.
- Photographs of all models that were built would be best for development images.
Design work:
given an assignment to research Hayes Davidson as a draftsman. Hayes Davidson is a visualisation company based in london

also spent time reserching digital/virtual art, in fields i hadnt covered in my dissertation.
THURSDAY INSIDE OUTLECTURE:
Stafford Critchlow
Wilkinson Eyre Architects
Wilkinson Eyre overview: bridge design, residential, international commerce, masterplan at Kew gardens, educational/cultural
Case Studies-
'Exemplar' secondary school
- clusters of teaching space for 30 pupils.
- timetabling allows circulation
- corridors replaced by double height space
- adaptable class room space
- shared facilities are separated out
-> Joining space is covered
-mesh at entrance to moderate wind
- stack effect
- ?open plan teaching?

Bristol Brunnel Academy
- 2 storey
- layout based on a 'street'
- south facing
- community facilities
- central space divided in colour scheme: warm/cold


Bristol Met Academy
- Cluster models based on a spine
- twisting curve on the roof for interest


Bridge Learning Campus
- 'All age school'
-Primary, secondary and sever learning unit
- set on hill; climb hill as progress through education
- each cluster has its own entrance
- resources planned to enforce the progression

_ Further Education; building conversion projects
City and Islington college
- buildings built to wrap around existing building
- glass wall hung to create buffer to road, also united 2 buildings


_ Uni projects
Queen Mary Uni, london
- humanities, film and drama block
- lecture theatre: mechanically ventilated and acoustically isolated
Exeter Forum
- work with landscape architects so building is coherent with landscape
- sloping site
- forum as circulation for existing
- lower levels than existing buildings
- materials on the interior are to give outside feel to the 'street' section
- window in auditorium and spinning seats


Oxford Uni
- earth sciences (research)
- labs and offices separated into 2 wings
- top floor cafe as social area
- 5 floors office -> 4 floors labs
- stone cladding on pre-cast concrete gives earthen feel to facade

Matthew Hardcastle
Zaha Hadid Architects
Evelynn Grace School/ Academy, lambeth - secondary school
- firms 1st school
- small schools basis
- minimise vertical cirtulation
- horizontal organisation of the small schools
- separate shared facilities
- selective inclined walls to orientate you in the building
- running track as connecting path
- 'architects are afraid of colour'



